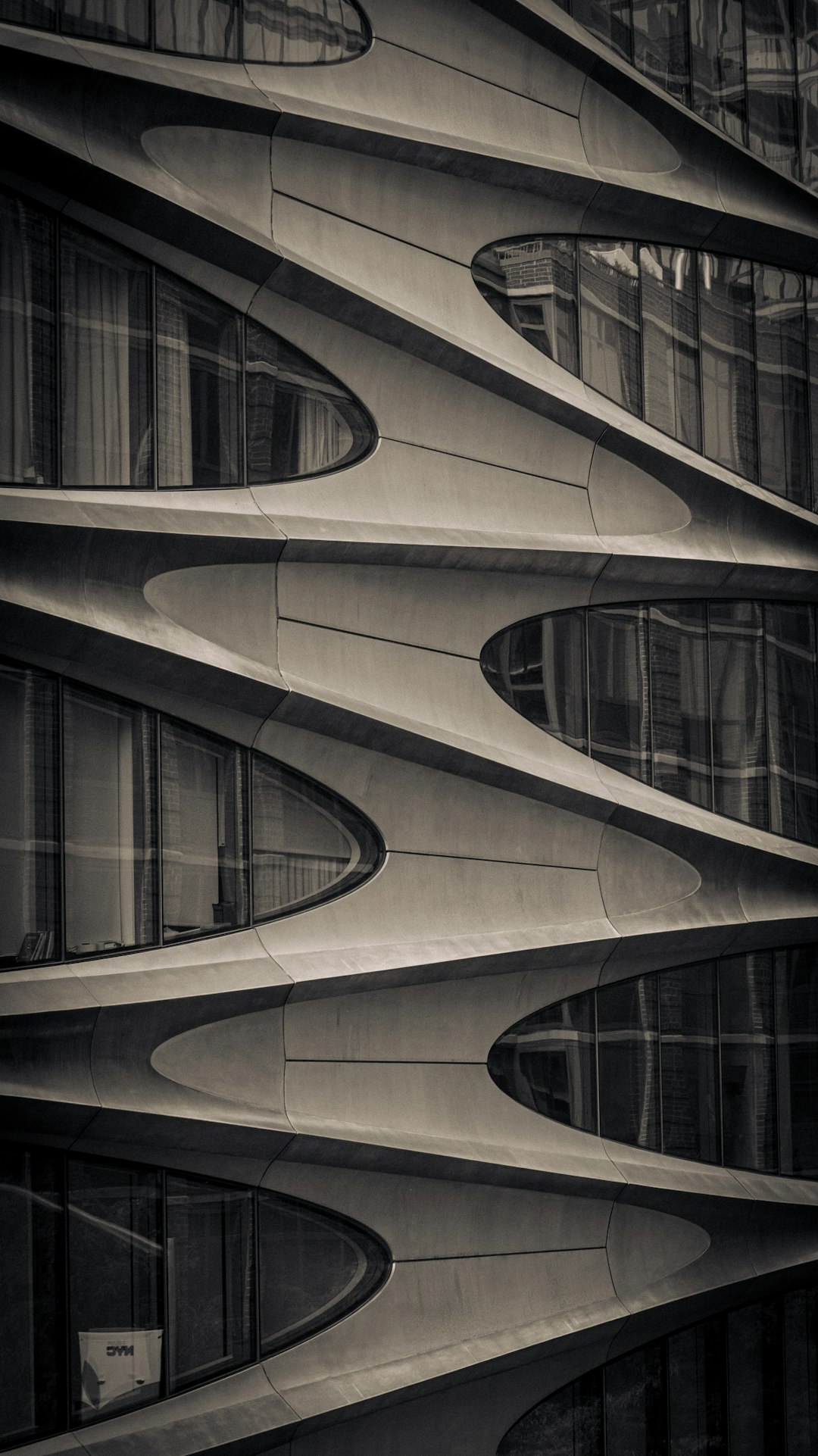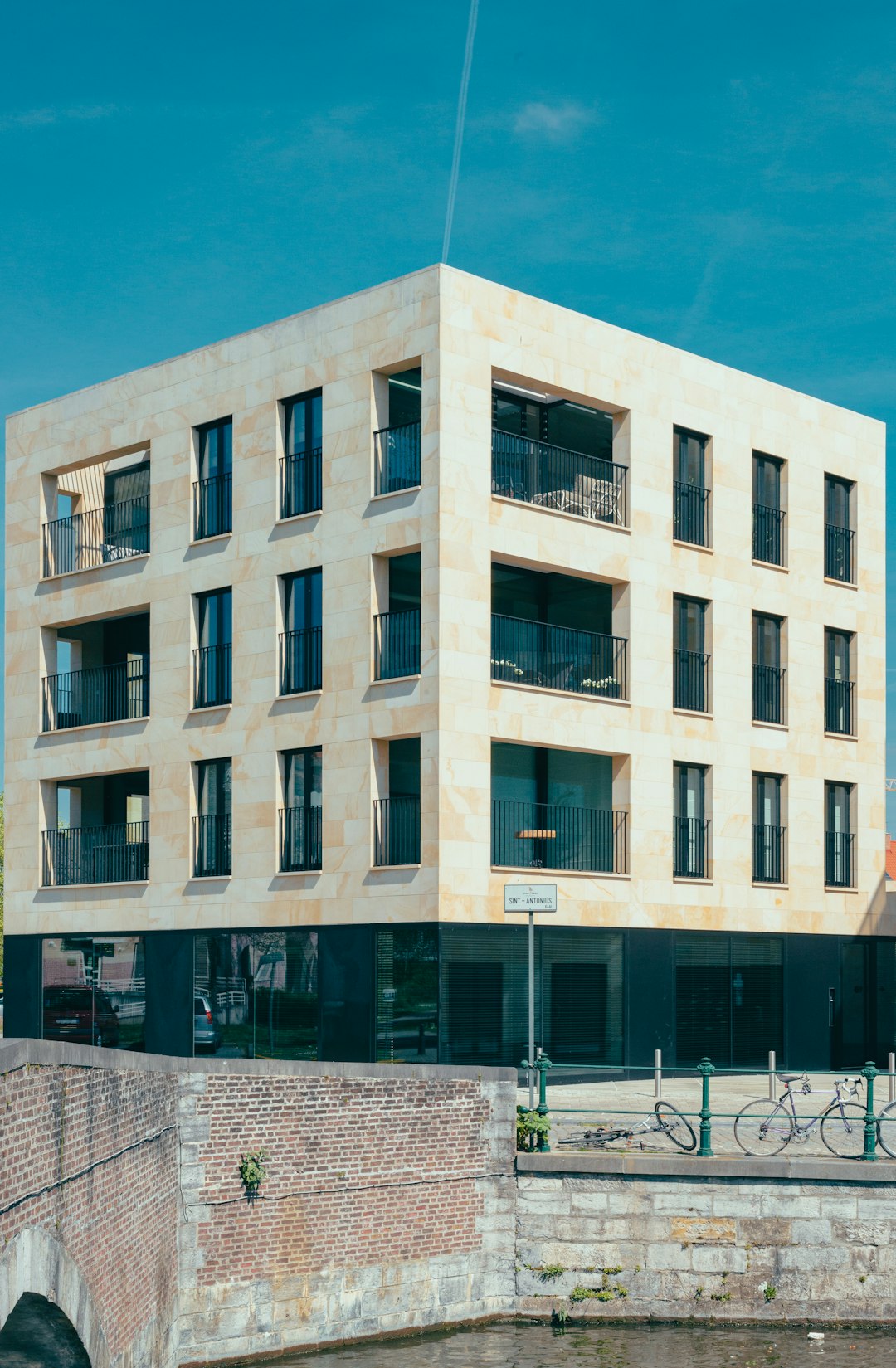Our Services
Comprehensive architectural solutions tailored to forge bold spaces with precision and vision. From initial concept to final construction, we guide every step of your project.

Comprehensive architectural solutions tailored to forge bold spaces with precision and vision. From initial concept to final construction, we guide every step of your project.

We offer a comprehensive range of architectural and design services, each delivered with meticulous attention to detail and innovative thinking.
Contemporary architectural solutions that blend form and function. Our design process emphasizes spatial innovation, aesthetic excellence, and practical functionality.
Strategic urban development solutions that create vibrant, sustainable communities while respecting existing urban fabric and future growth needs.
Comprehensive project oversight ensuring seamless coordination between all stakeholders, timelines, and budgets throughout the entire project lifecycle.
Environmental stewardship through sustainable design practices, energy efficiency optimization, and green building certification guidance.
Integrated interior design solutions that harmonize with architectural vision while creating functional, beautiful spaces that enhance user experience.
Professional oversight during construction phase to ensure design intent is realized and project quality meets our exacting standards.
A systematic approach that ensures every project achieves its full potential through careful planning and execution.
Initial consultation to understand your vision, requirements, and project goals.
Conceptual development through detailed design phases with client collaboration.
Comprehensive drawings and specifications for permitting and construction.
Construction administration and project completion with ongoing support.
A comprehensive project showcasing our integrated approach, combining architectural design, urban planning, sustainability consulting, and construction administration to create a landmark mixed-use development in downtown Toronto.
All six core services integrated
24 months from concept to completion

Let's discuss how our comprehensive services can bring your architectural vision to life with precision and innovation.